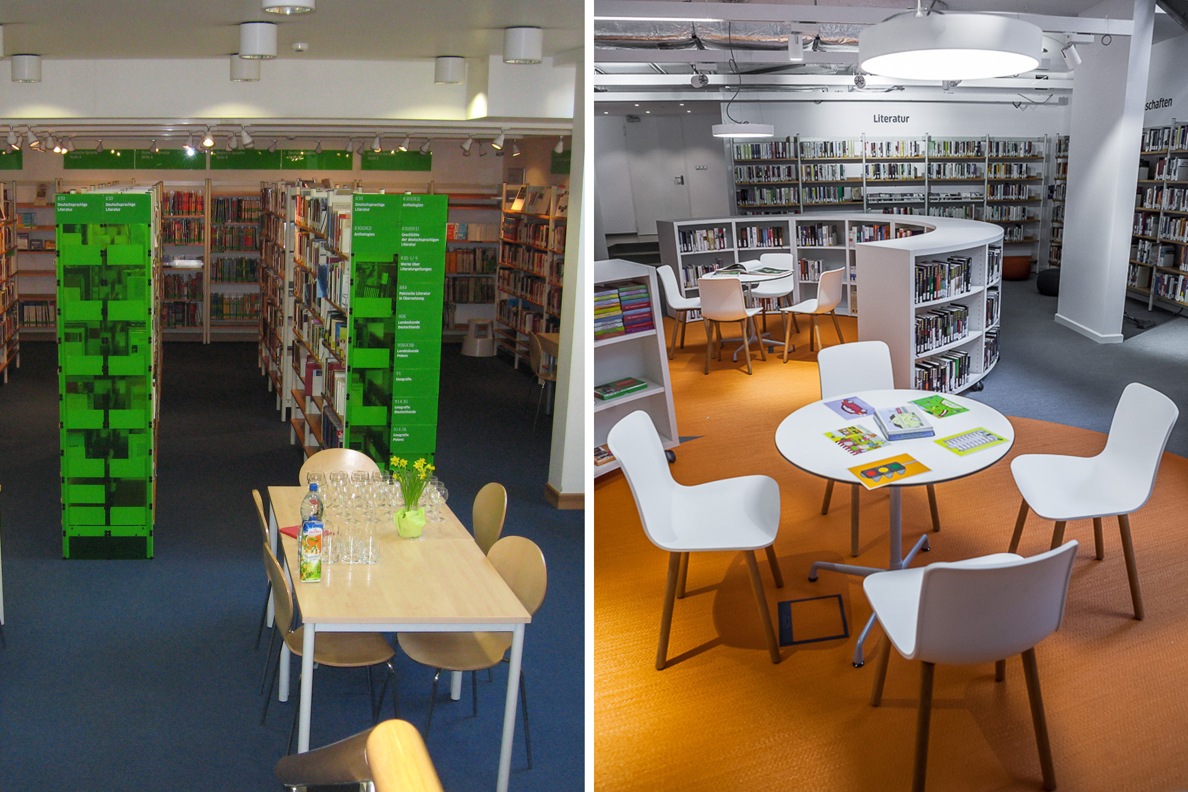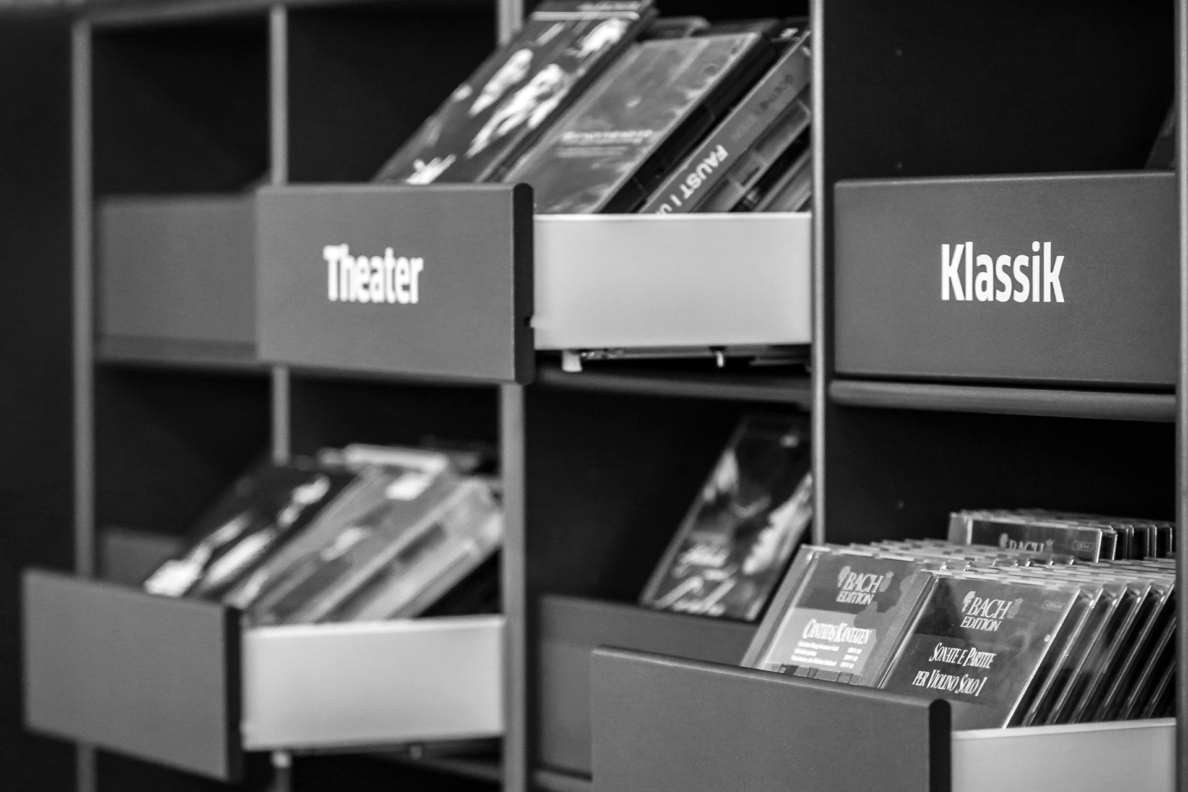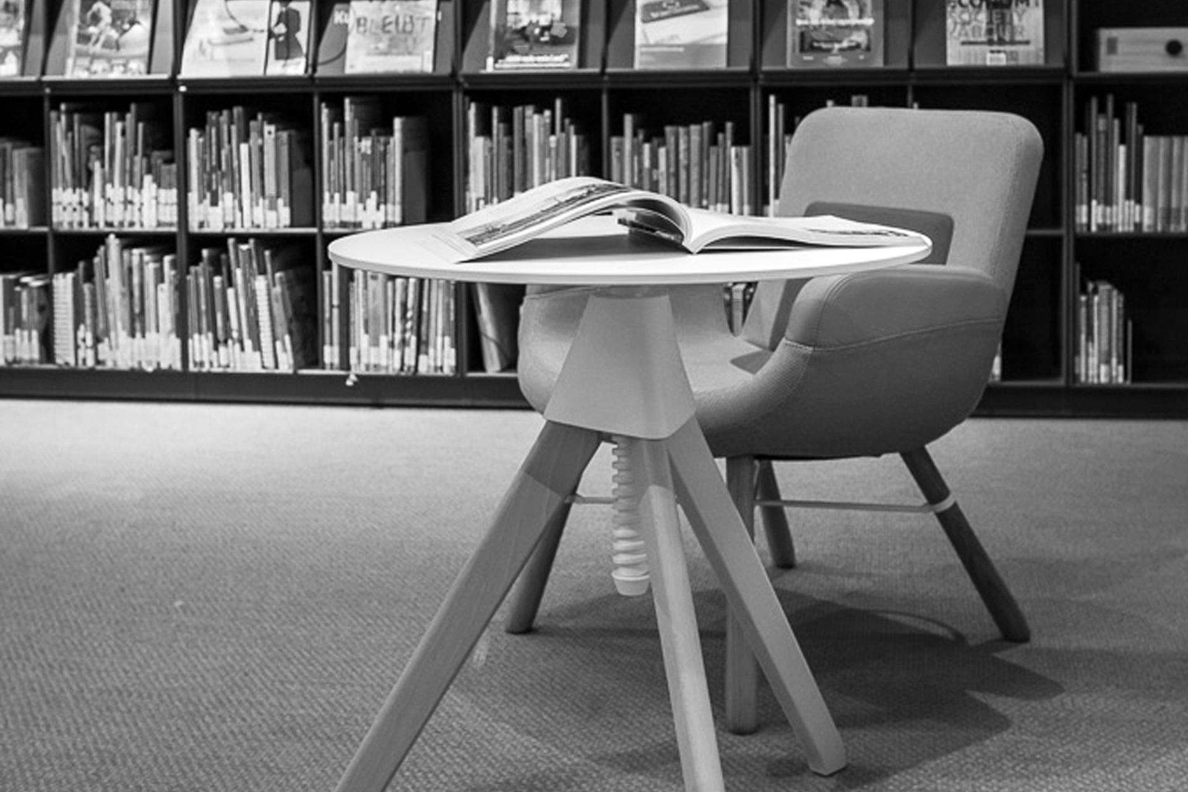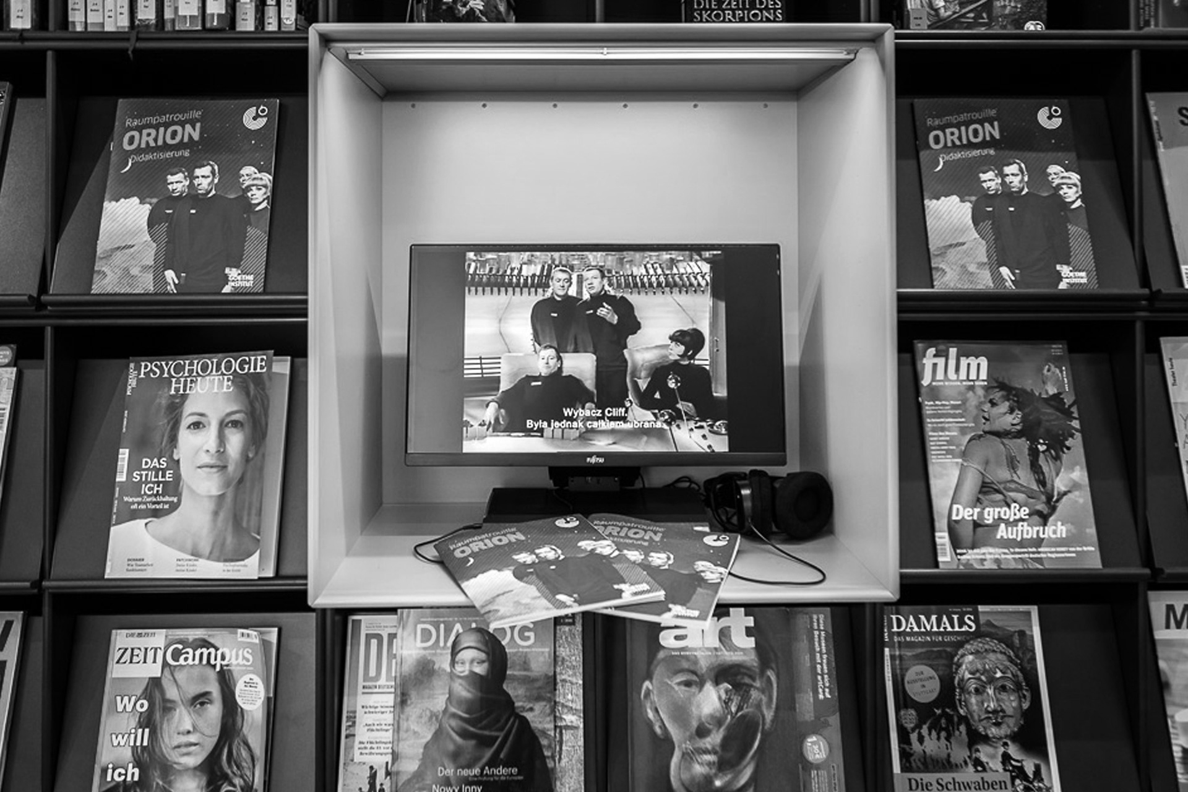Redesigning the Library
The Goethe-Institute in Warsaw organizes more than one hundred events each year. For each lecture, show, or exhibition, the allocated space needs to meet different requirements. According to this brief, Scheßl/Weismüller planned a new library as a multifunctional room where most of the furniture is mobile or even on casters. A small stage can be moved and is sufficiently modular and flexible to create different setups.

Entry and info

Mobile book display

Workbench

Book inventory in paper and digital

Magazine shelf

Basement bevor and after

Basement

Basement
„New Library“
On the first floor, the design focuses on the open space concept. Dark shelves arranged along the walls create a cozy and warm atmosphere. In the basic set up, a big work table invites visitors to sit, play, chat, and exchange in the center of the room. The basement hosts a calm and relaxed space for reading and studying. The newly designed elements are predominately in white and orange color schemes. The previous furniture was retained and recycled to create the shelves along the walls. The middle of the room features two circular spaces surrounded by half-high shelves, allowing an open space for two work tables. If a meeting set-up requires one large roundtable, the shelves on casters can be completely removed.
Open Space – Settings
The open space concept offers the flexibility to create different settings. During regular work days, the stage is used as a platform to sit on or play at. During events that require a stage, tables can be easily removed to make room for seats to accommodate a larger audience. In case of a planned digital presentation, a part of the stage can also be moved next to the projection wall.

Set up with working table

Event with stage

Presentation

Green city

Event during Book Fair

Event during Book Fair

Green city

Green city

Out of space

Have a nice trip

Green city
Events and Lighting
Nearly every month, the Goethe Institute Warsaw hosts special themed events, such as „Green City“, „Out of Space“ or „Have a Nice Trip“. During these events, the setup will be adapted and customized according to the individual needs, and includes matching themed decorations. In terms of general lighting, LED lights are arranged in straight lines across the ceiling. Additionally, two textile tubes placed in the middle of the room can be lit in different colors to create the perfect atmosphere for each event.
Quick Facts
- Name: Goethe-Institut Warsaw
- Year: 2016
- Location: Warsaw, Poland
- Size: 250 m²
- Client: Goethe-Institut
- Job: Interior Design for Library





