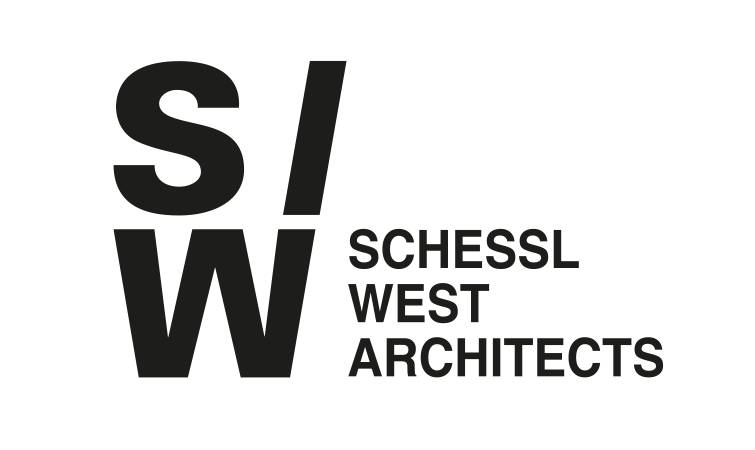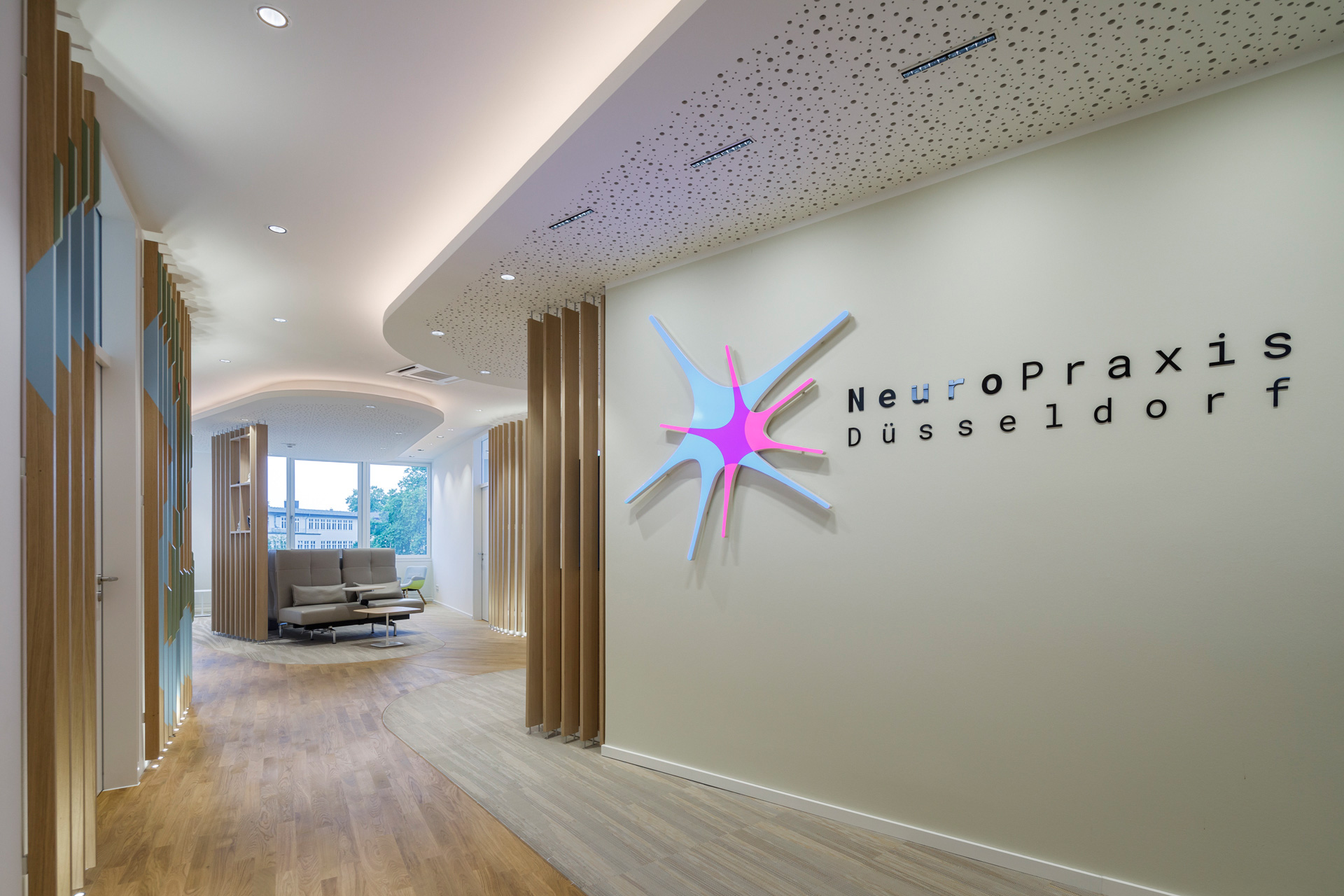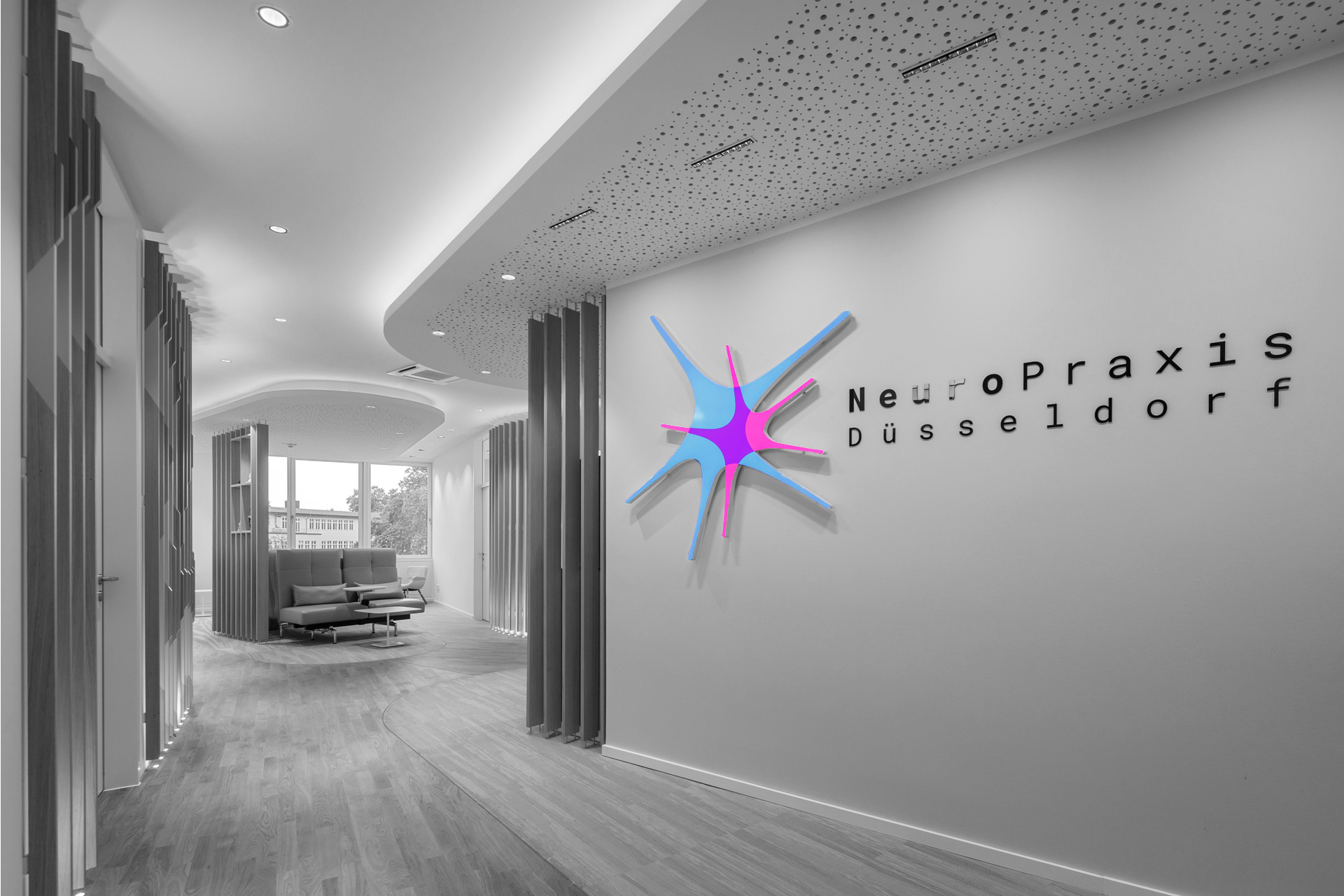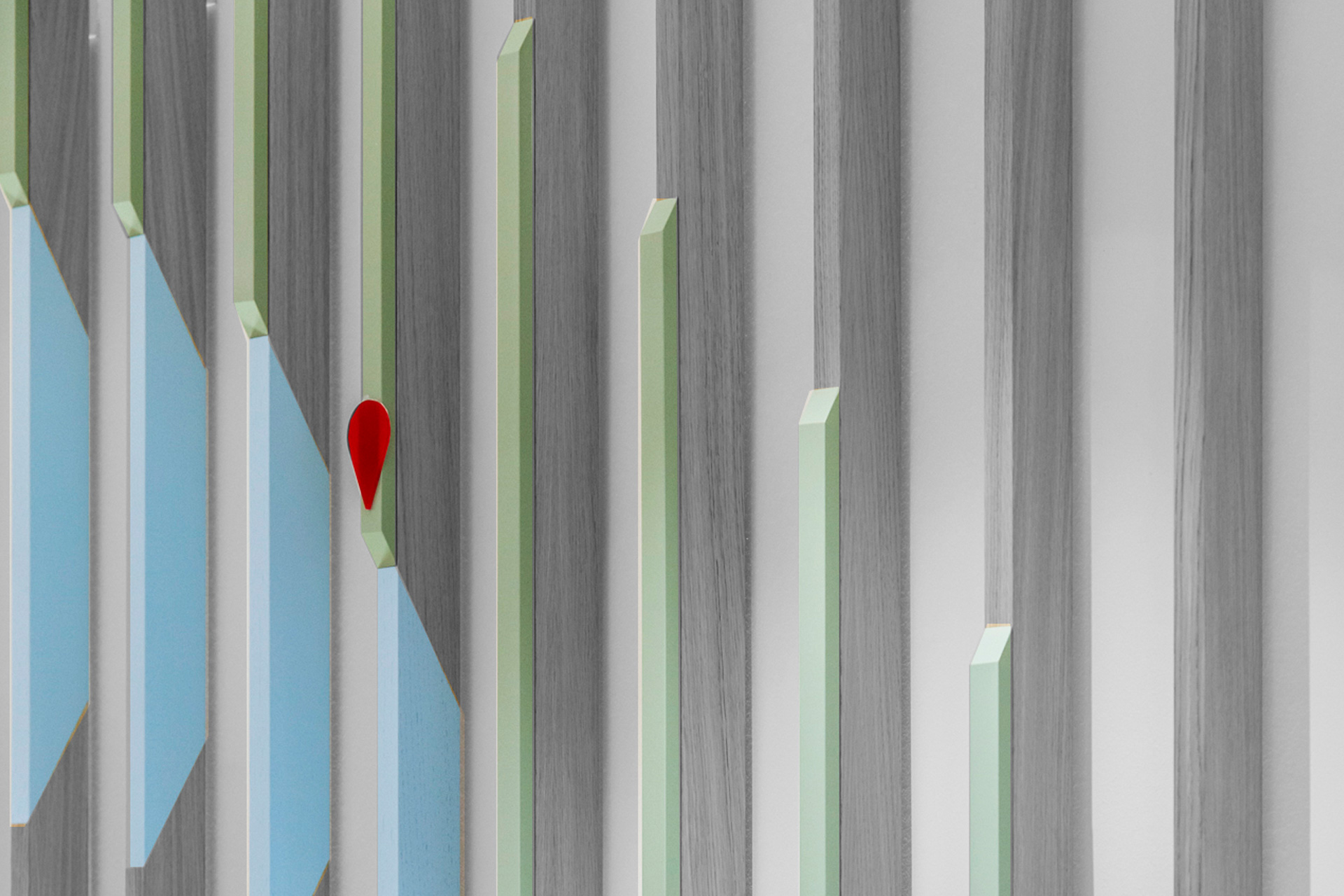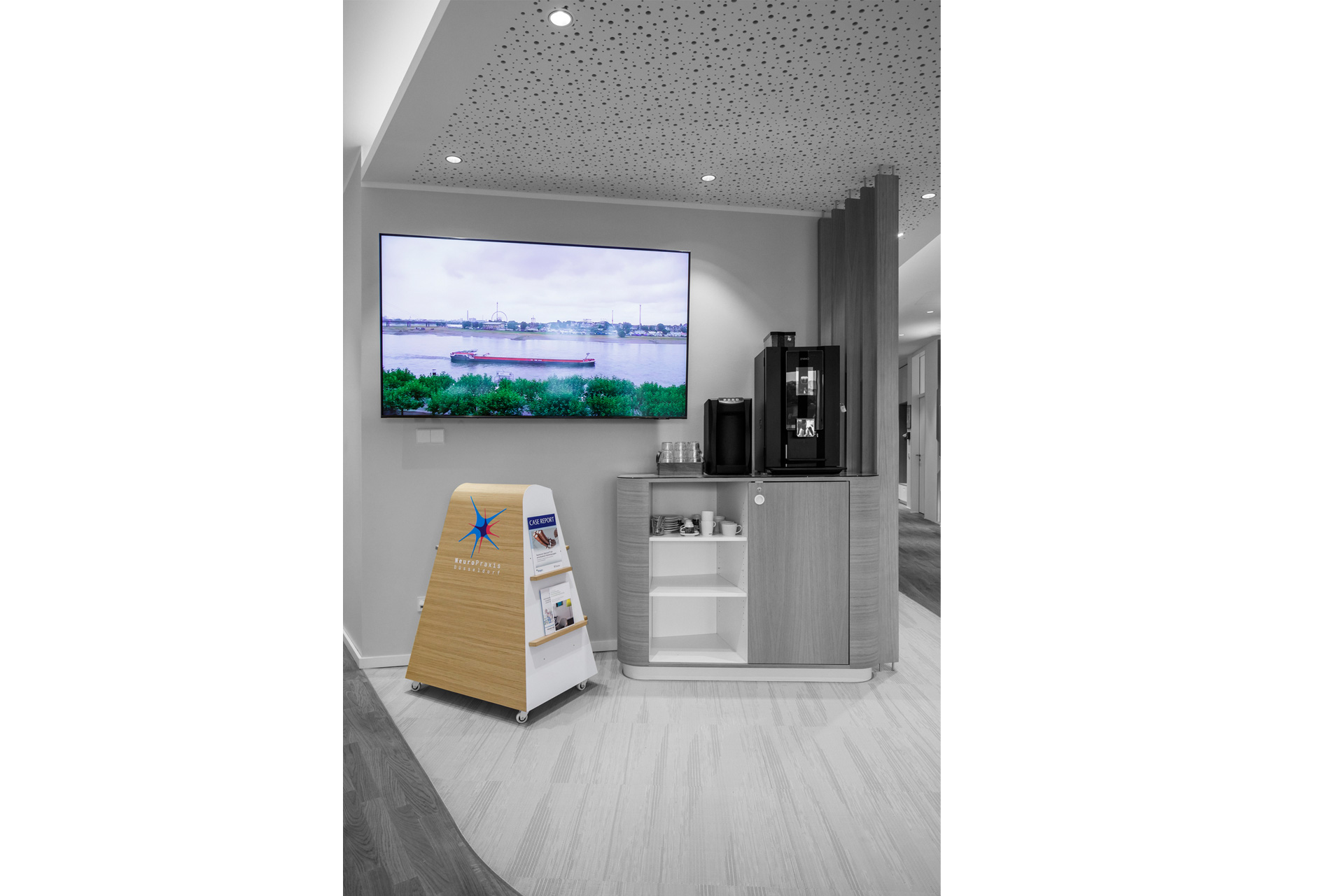New neurological private practice
The practice is planned on 350sqm in the Pradus Medical Center in Düsseldorf. It specializes in autonomic nervous system disorders and rare neurological diseases.
In 2021 when our main business exhibitions and events was severely affected by the pandemic, we had the opportunity to design this medical space. (neuro-praxis-dus.de/en) Neuropraxis
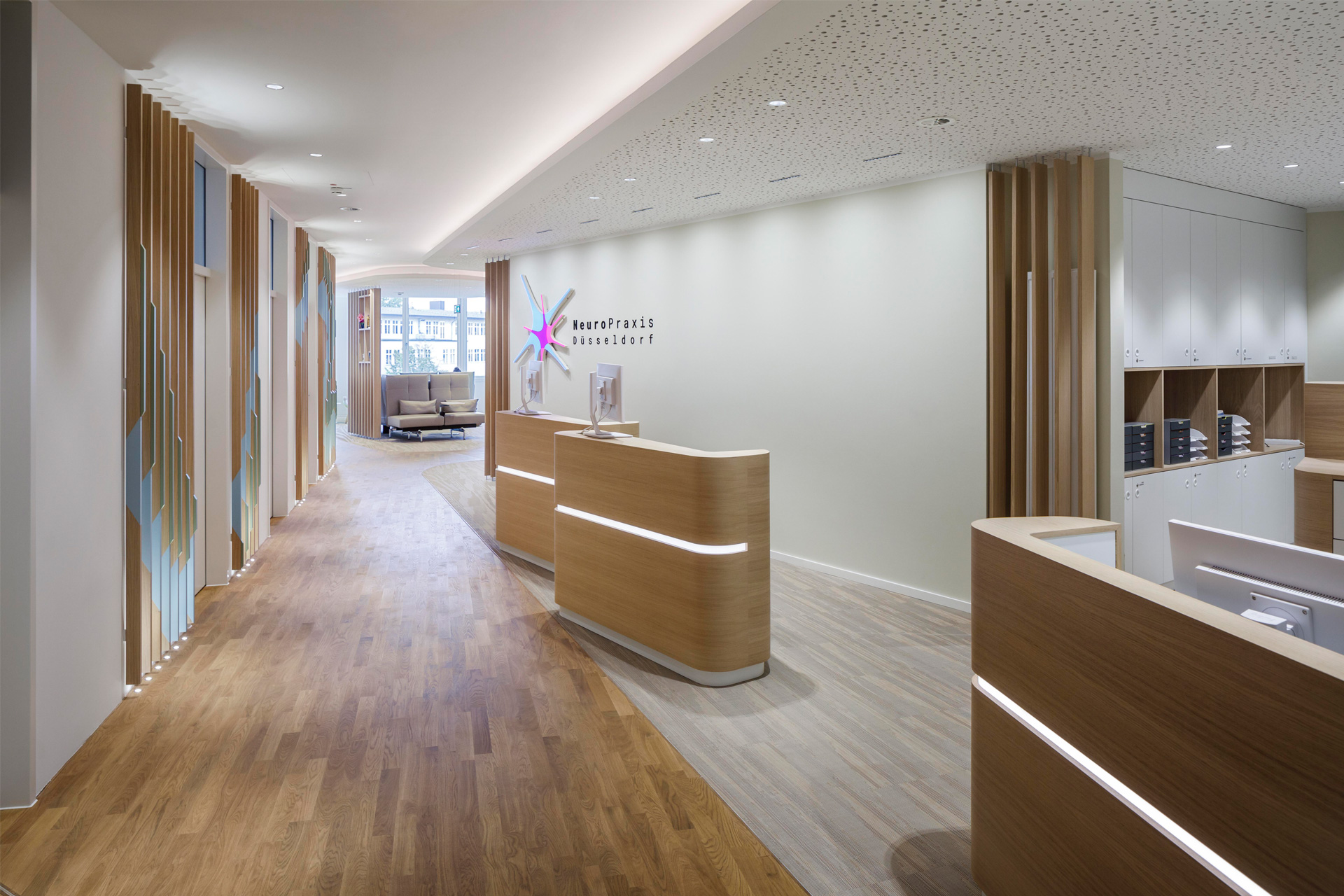
reception
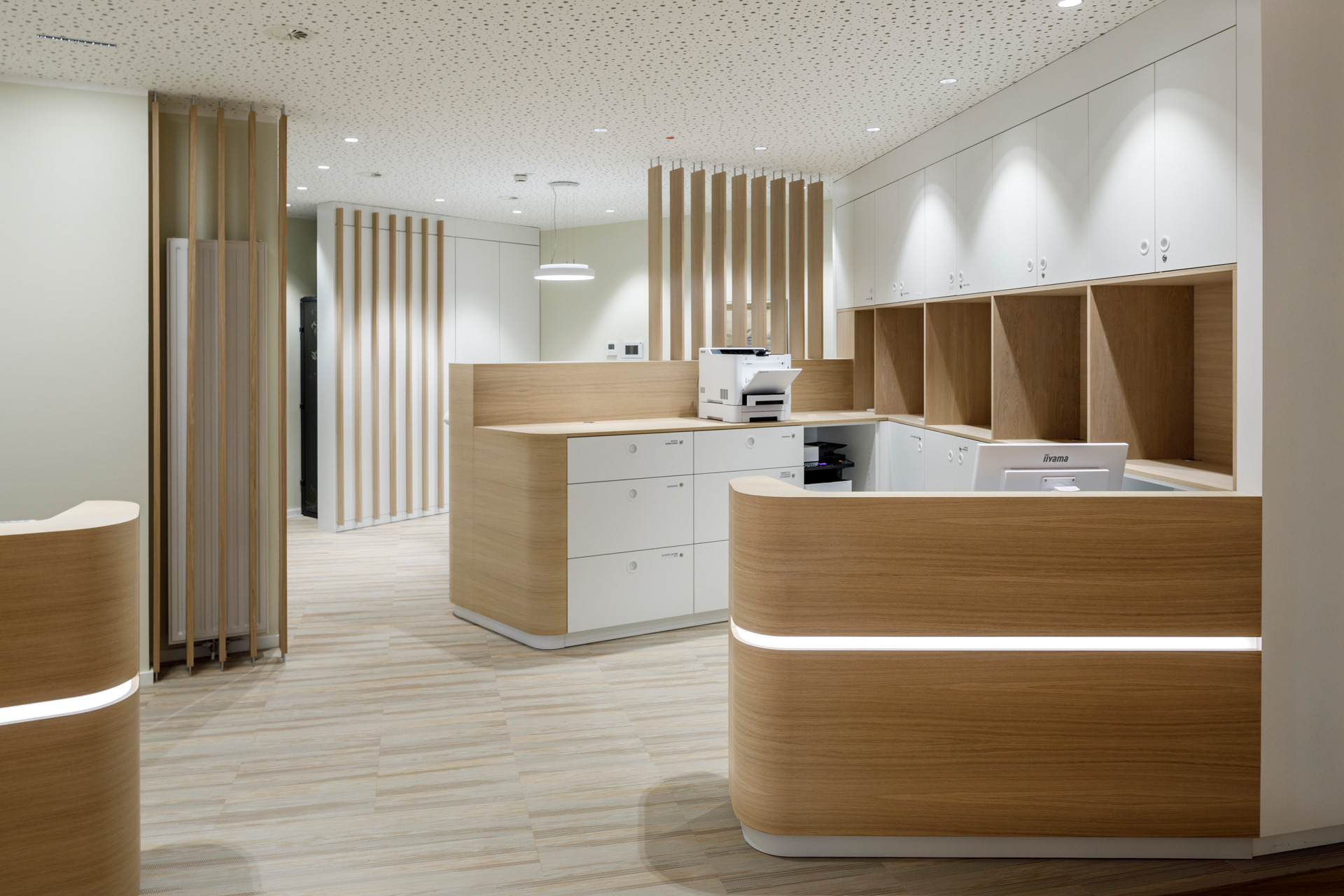
open back office behind the reception
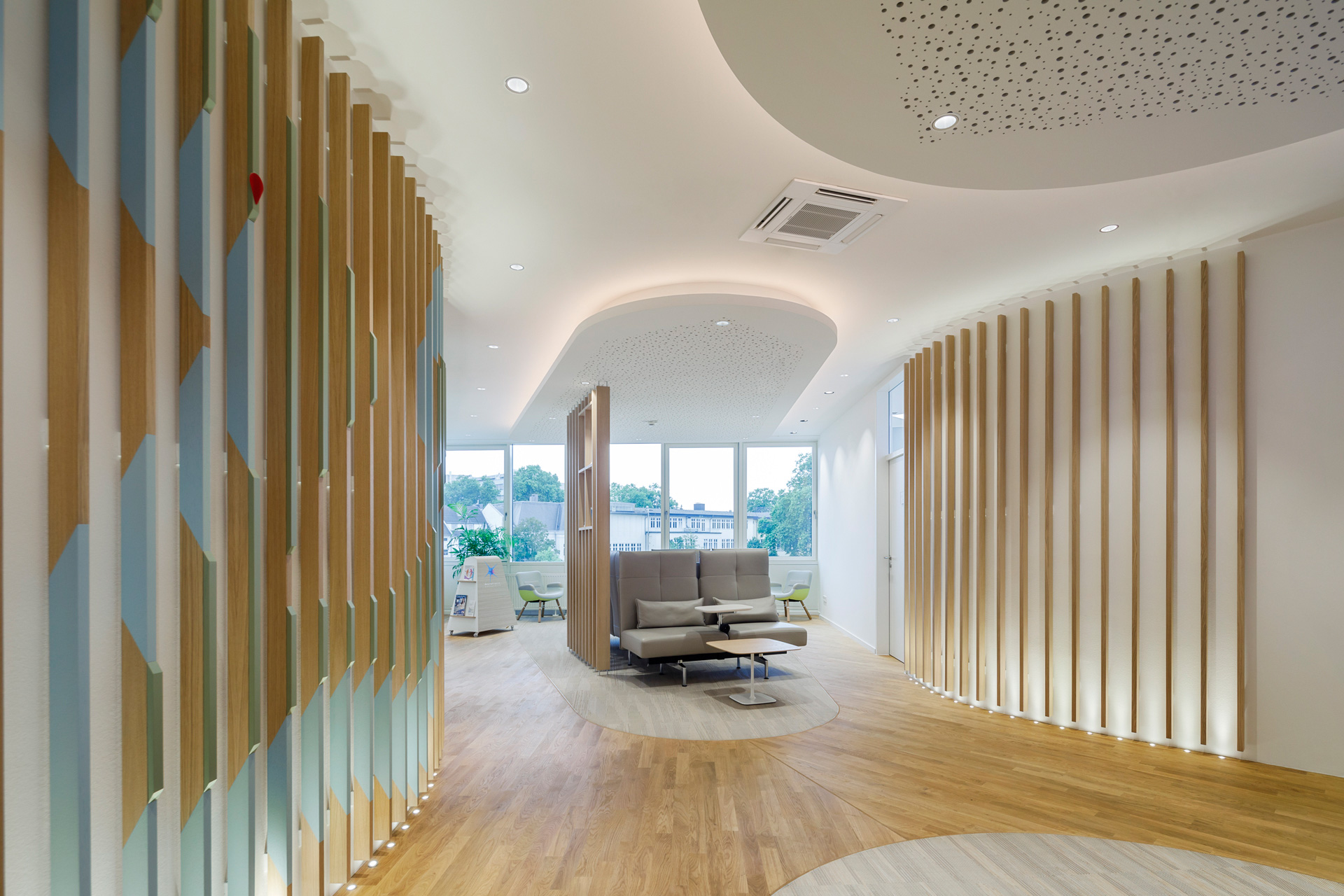
waiting lounge from foyer
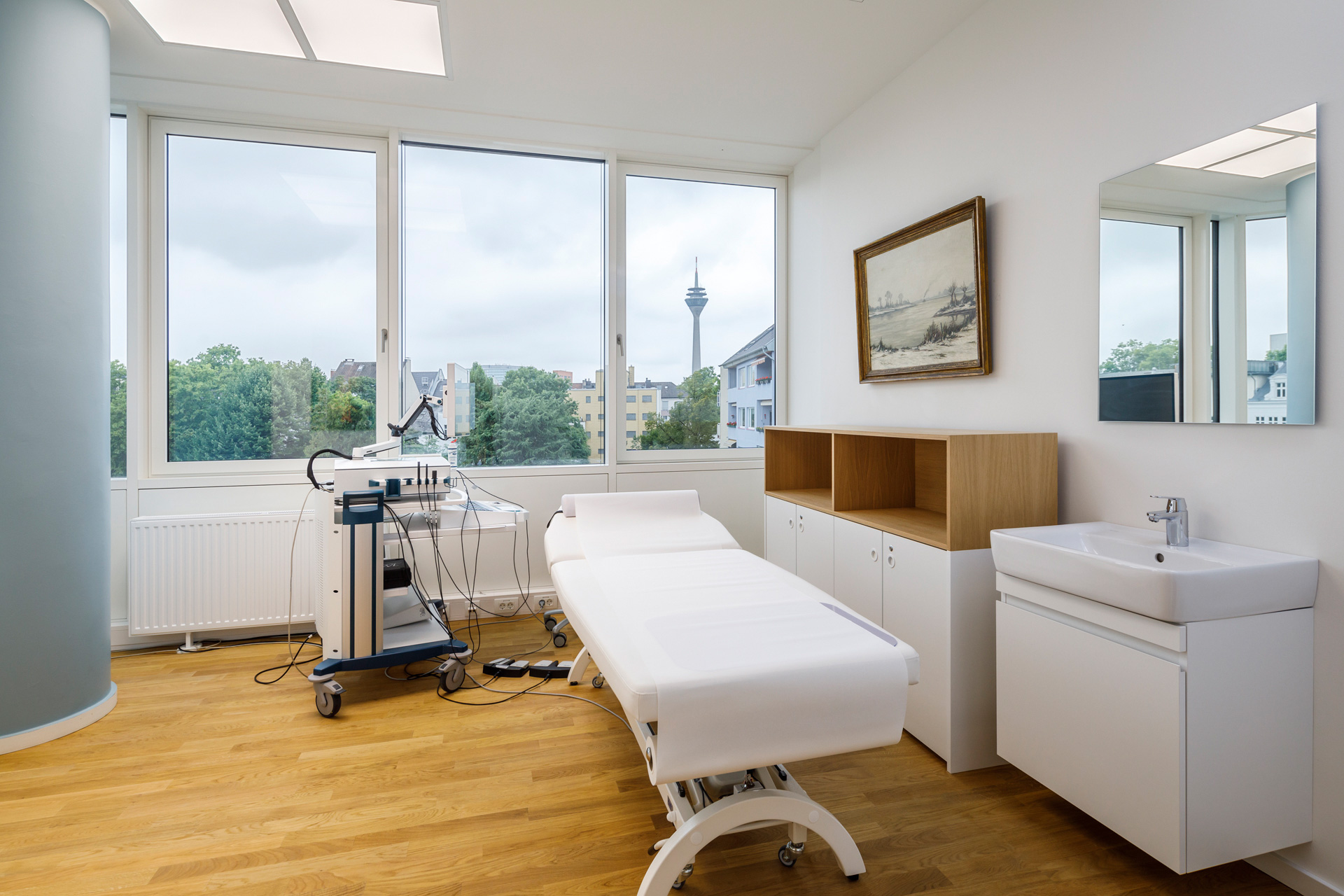
doctor´s room with Rheinturm view
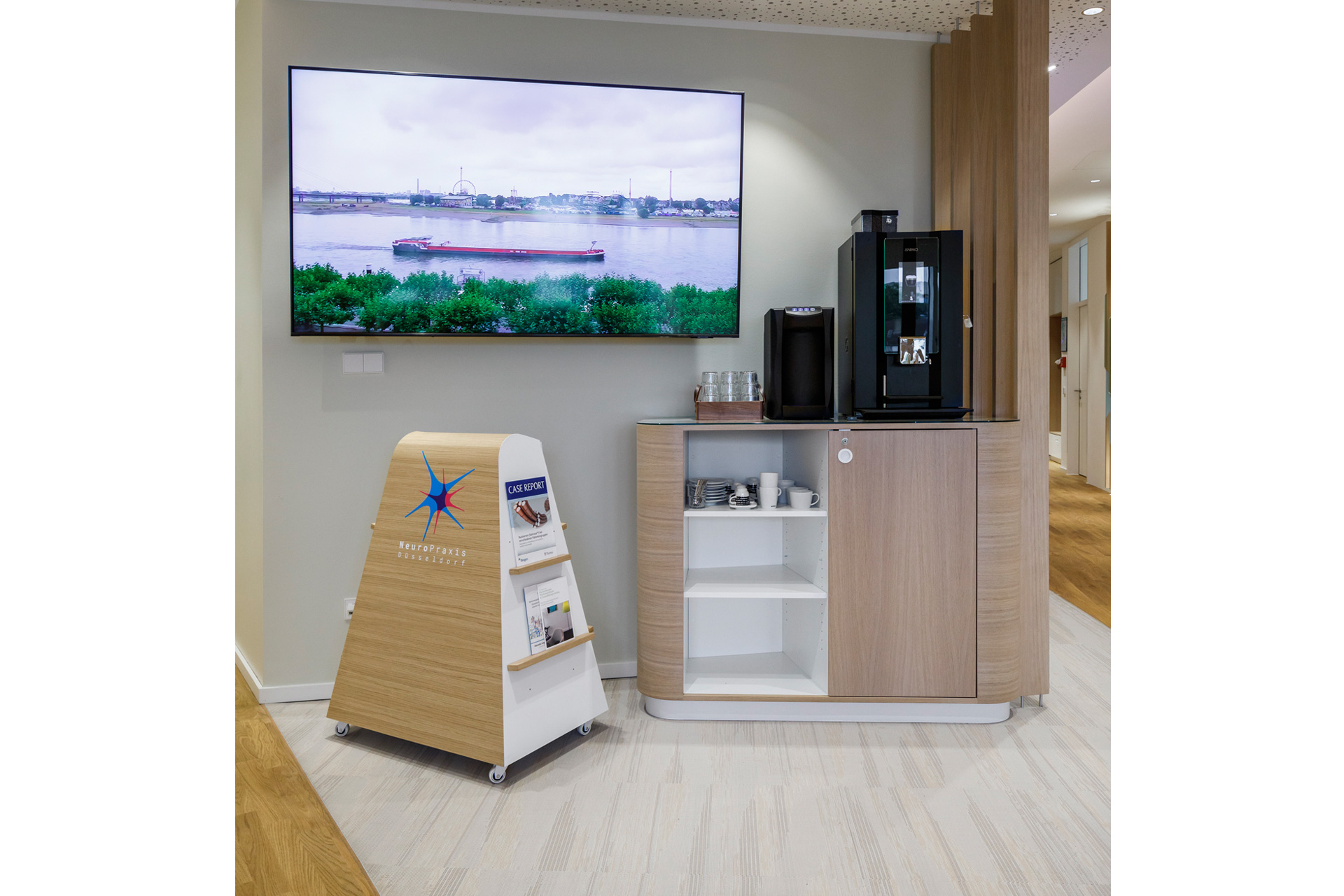
coffee courner
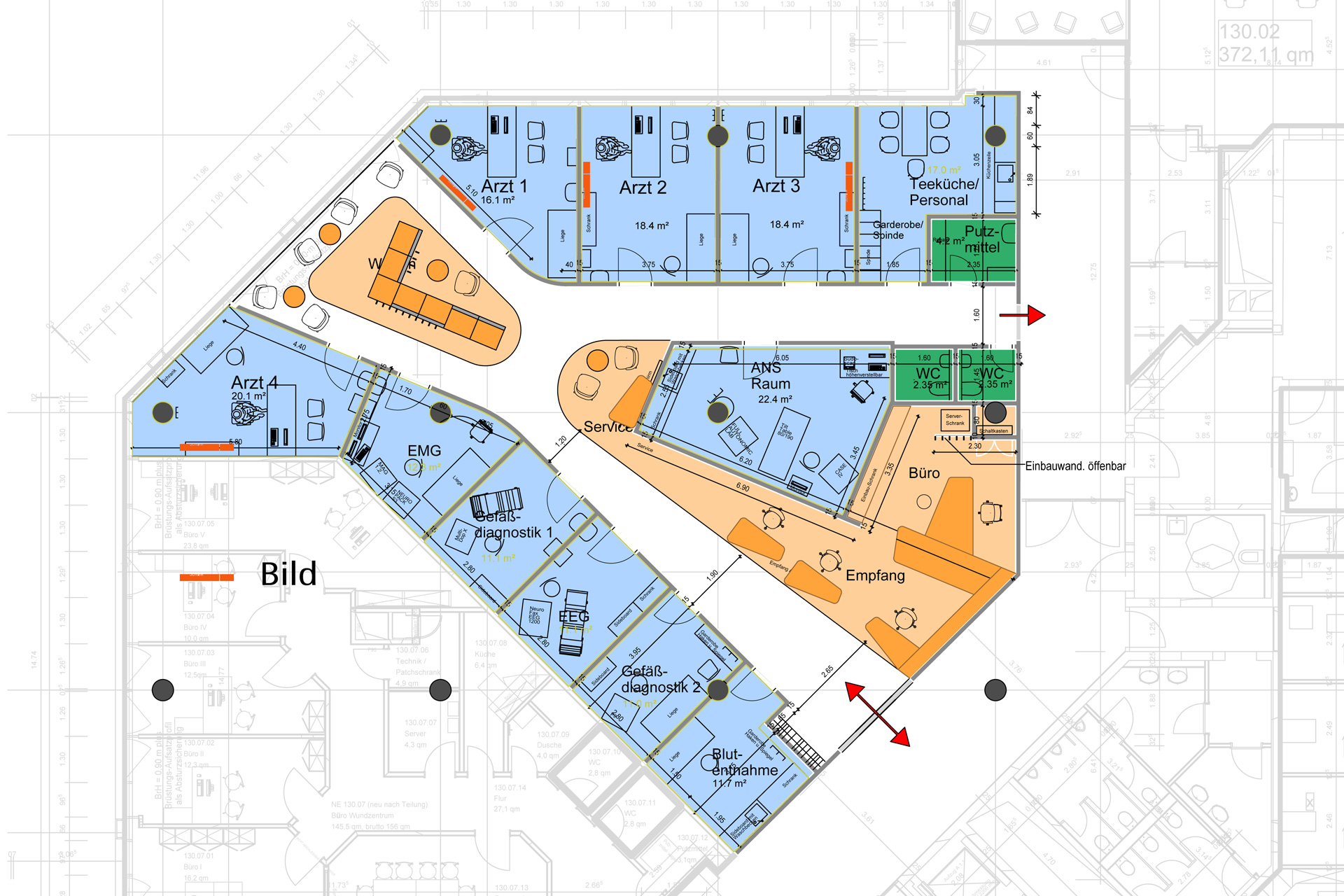
ground plan
The Practice
The doctor’s rooms, labs and exam rooms are organized around a flowing open space of reception, hallways, waiting lounge and back office.
In the design, emphasis was placed on light natural materials. Due to the open floor plan, even the rear areas of the public spaces are illuminated by daylight.
Traffic areas and common areas are characterized by different floor coverings and indirect lighting.
The Rhine
The proximity to the Rhine inspired us to make the course of the Rhine through Düsseldorf the design idea.
The ground plan describes as a flowing shape an arc of the Rhine. A slatted wall depicts the course of the river through the city.
Our clients have enthusiastically embraced the idea and continue to do so through the selection of paintings on the walls.
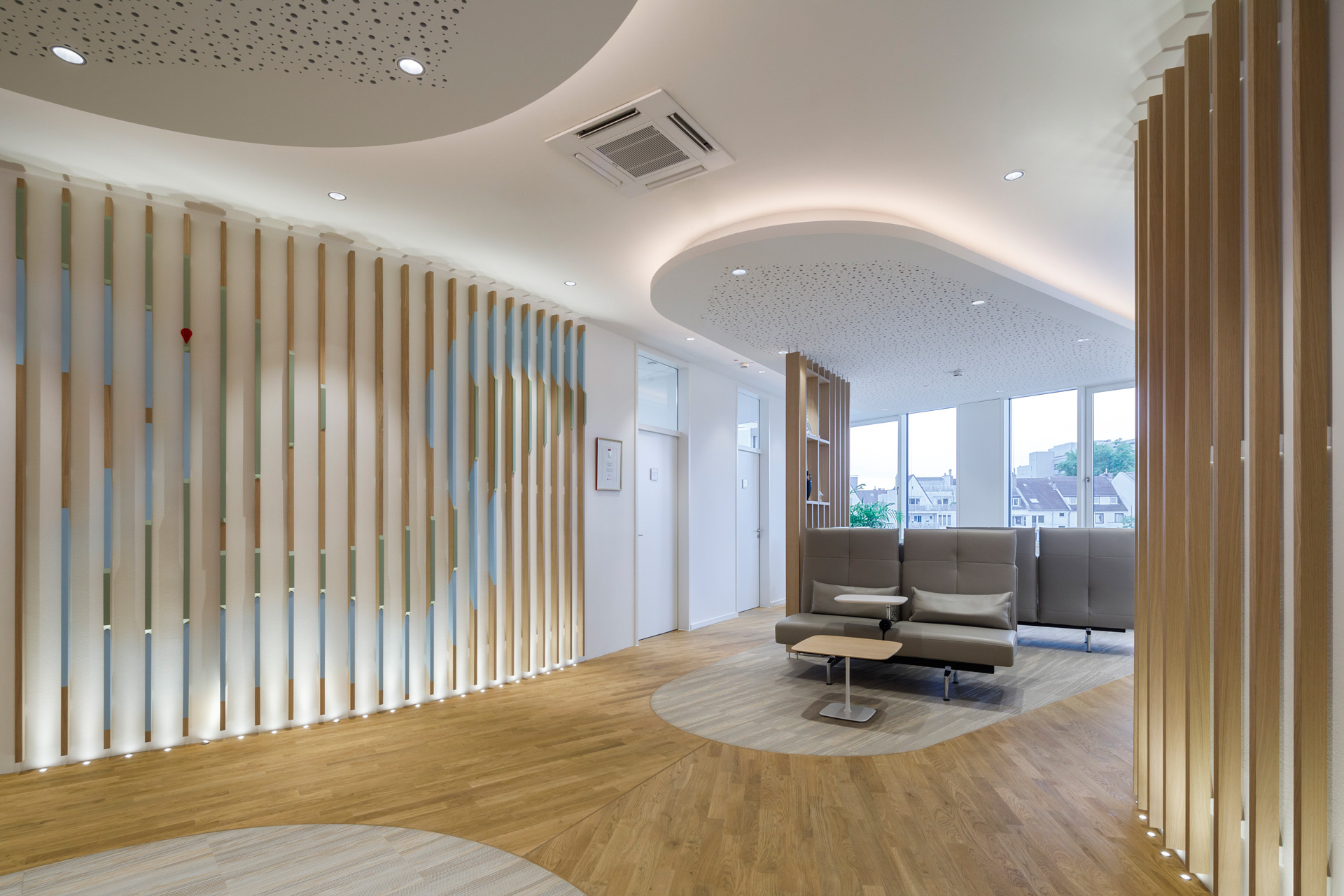
waiting area as information and relaxation lounge
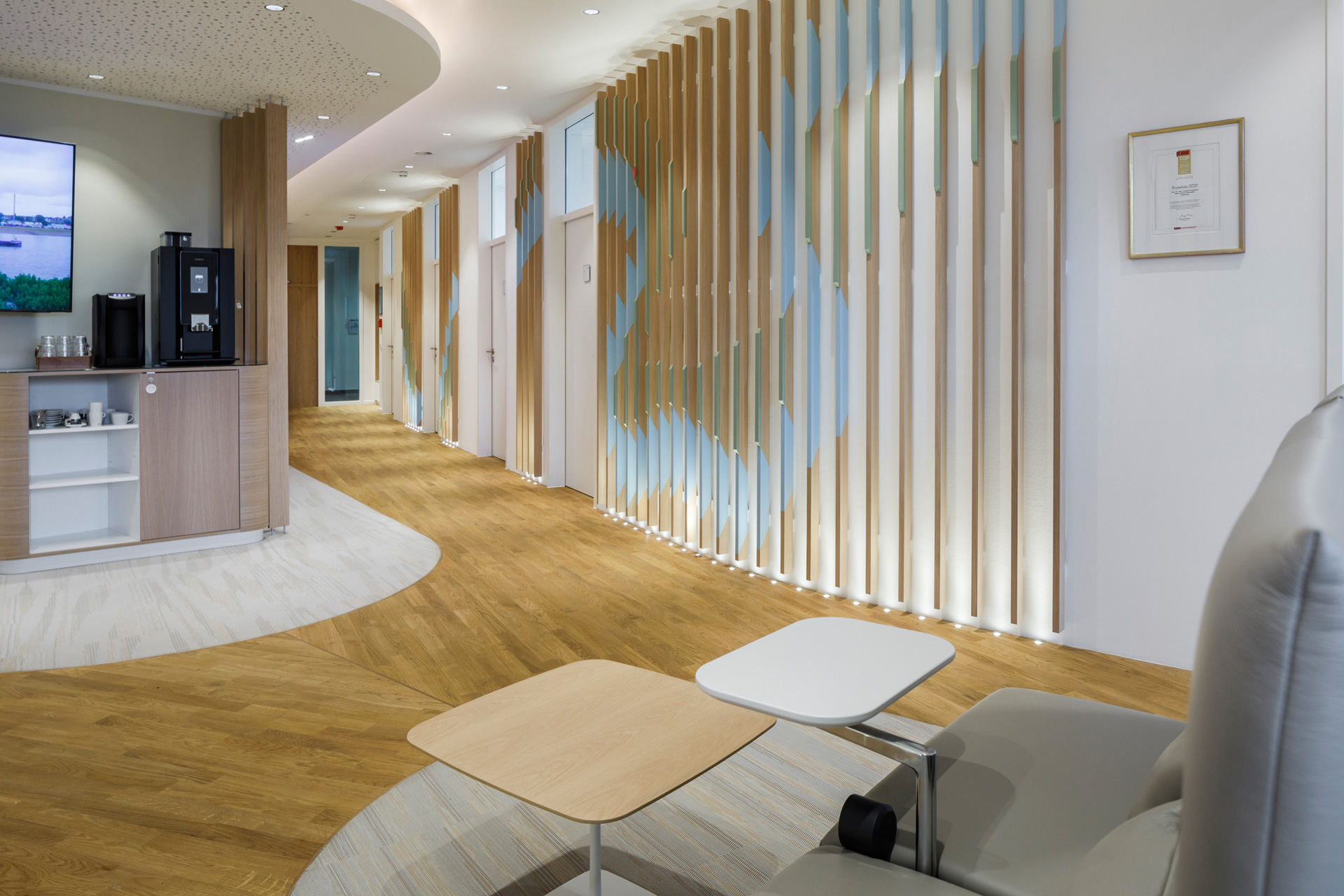
slat wall with the course of the Rhine and live camera view on info screen
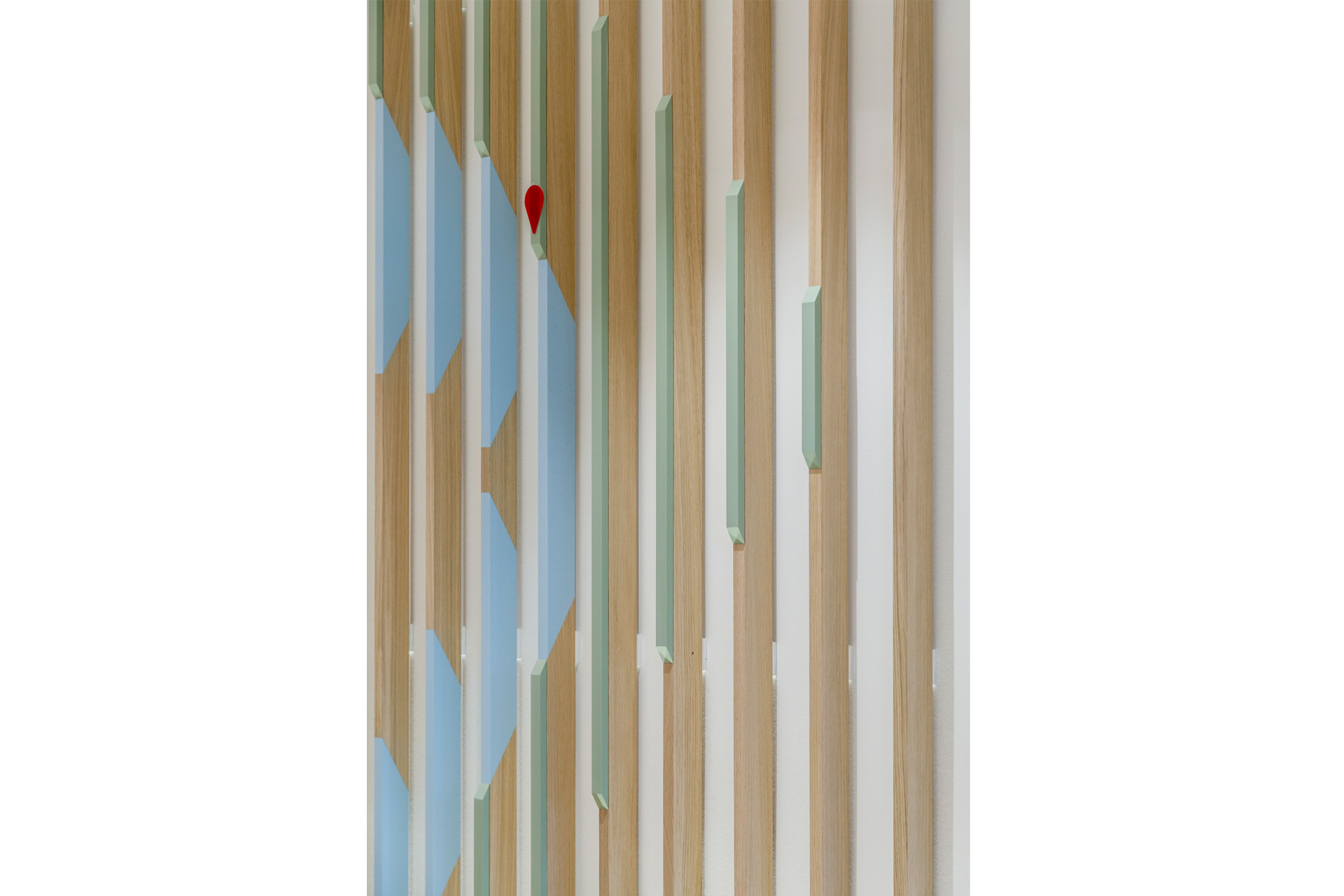
practice location at the slat wall
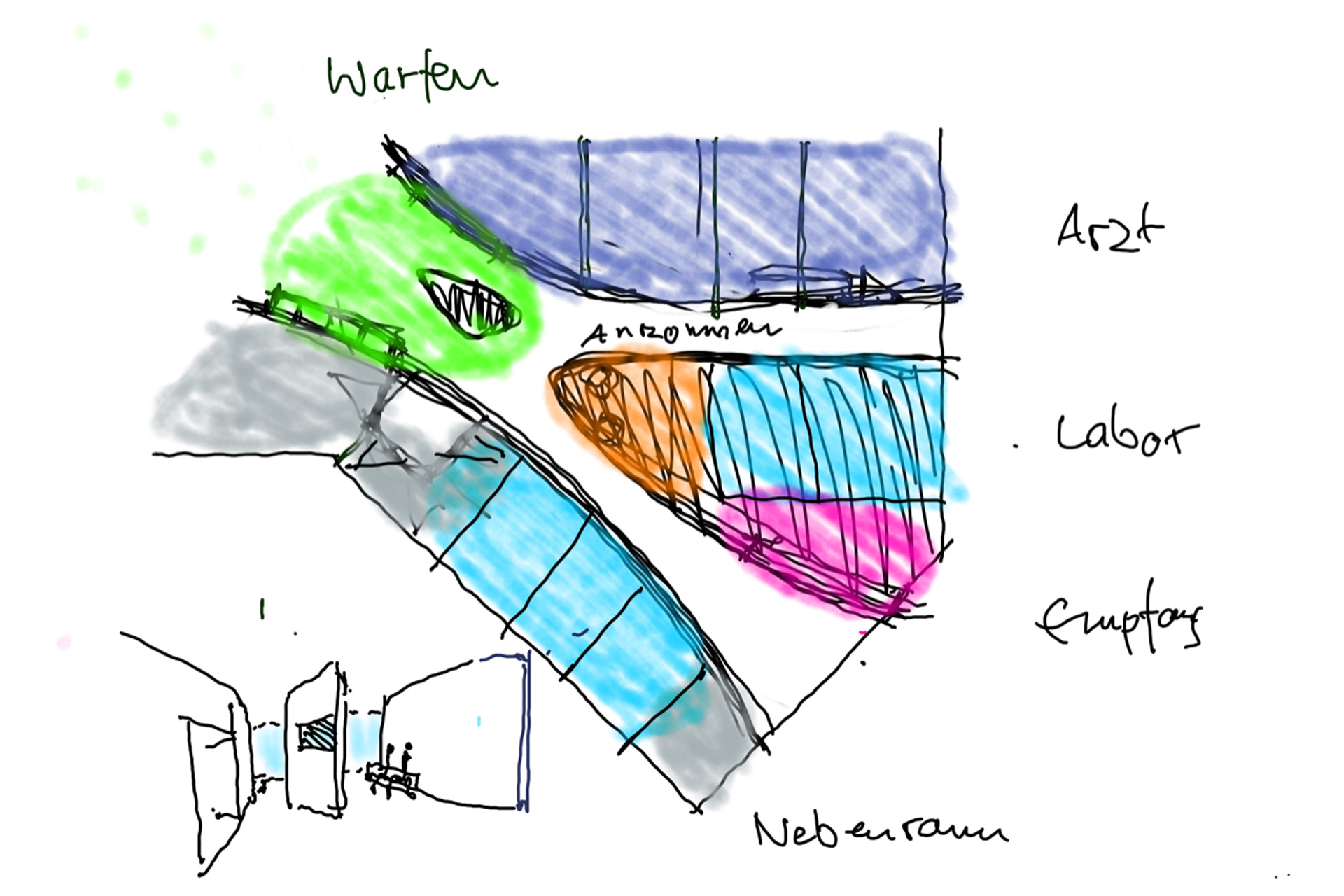
sketch ground plan
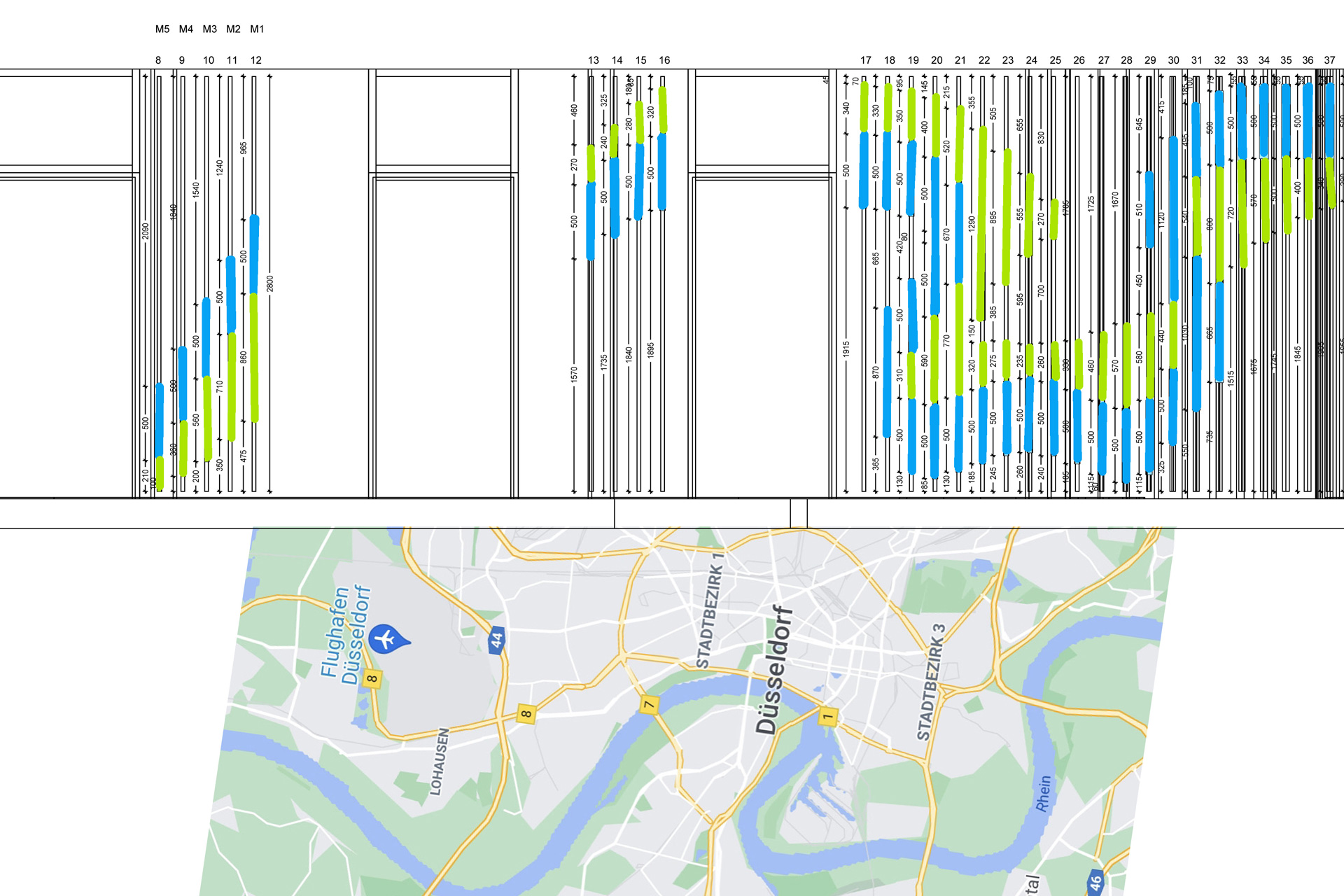
slat wall detail
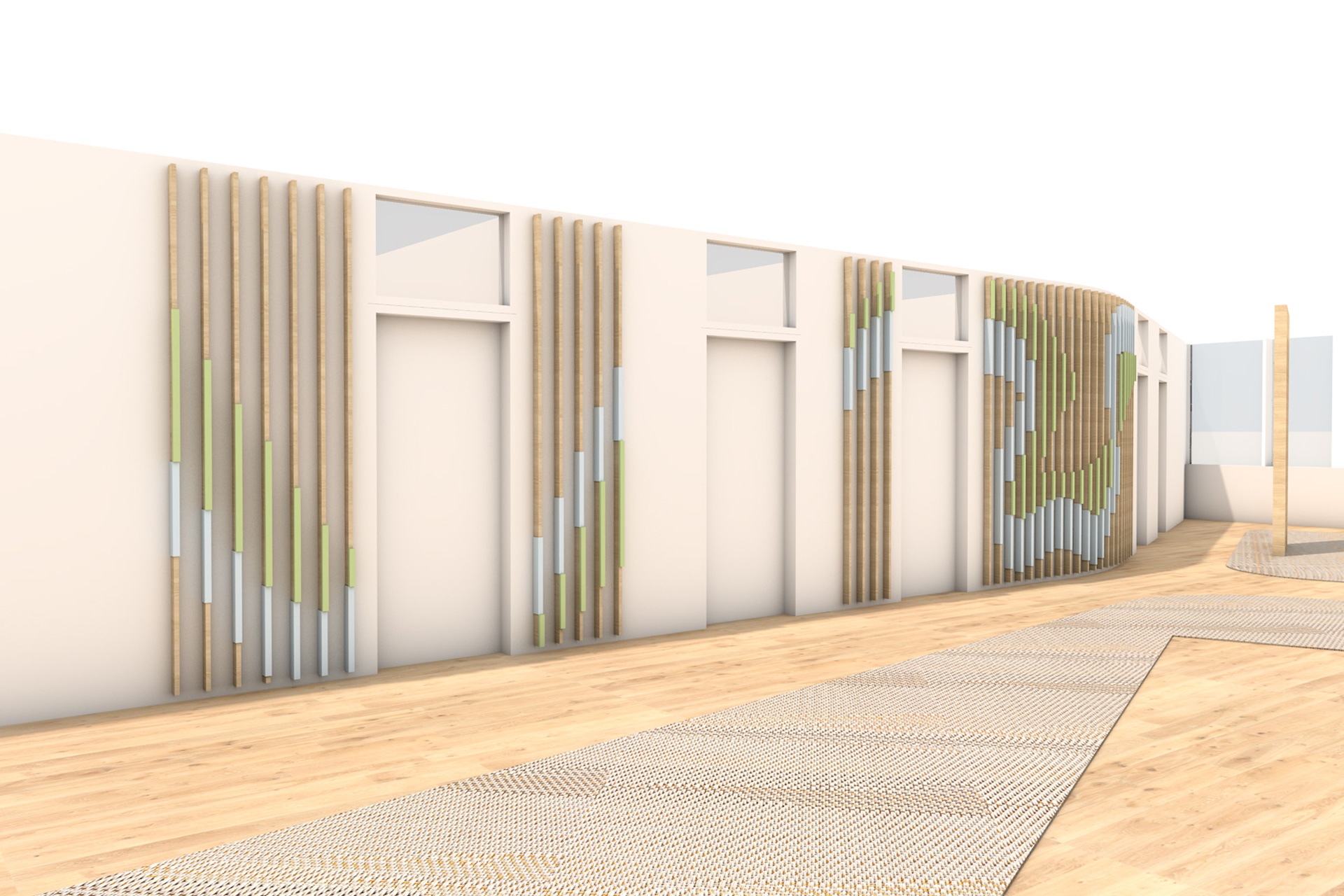
slat wall rendering
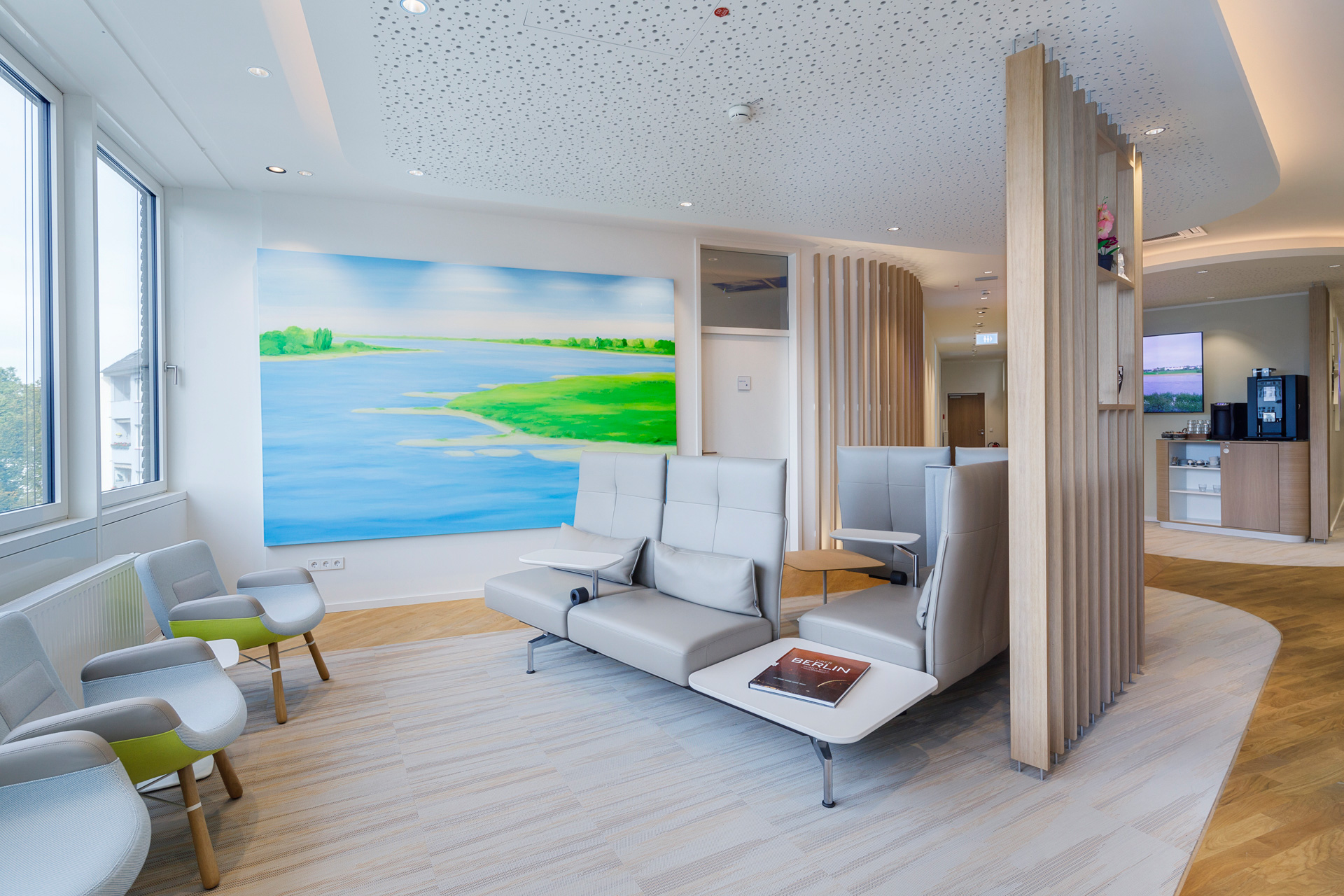
Rhine painting in waiting lounge
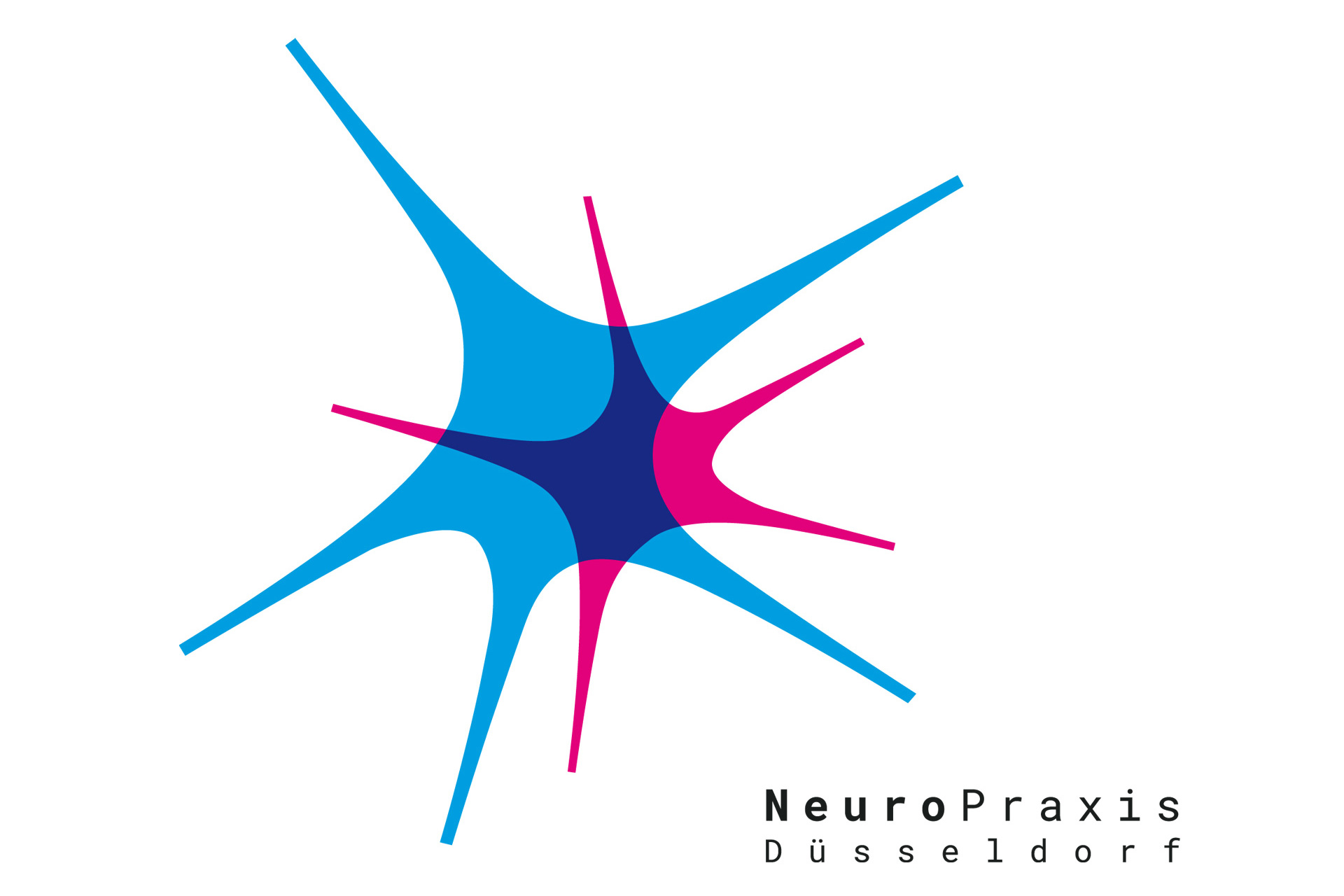
Logo
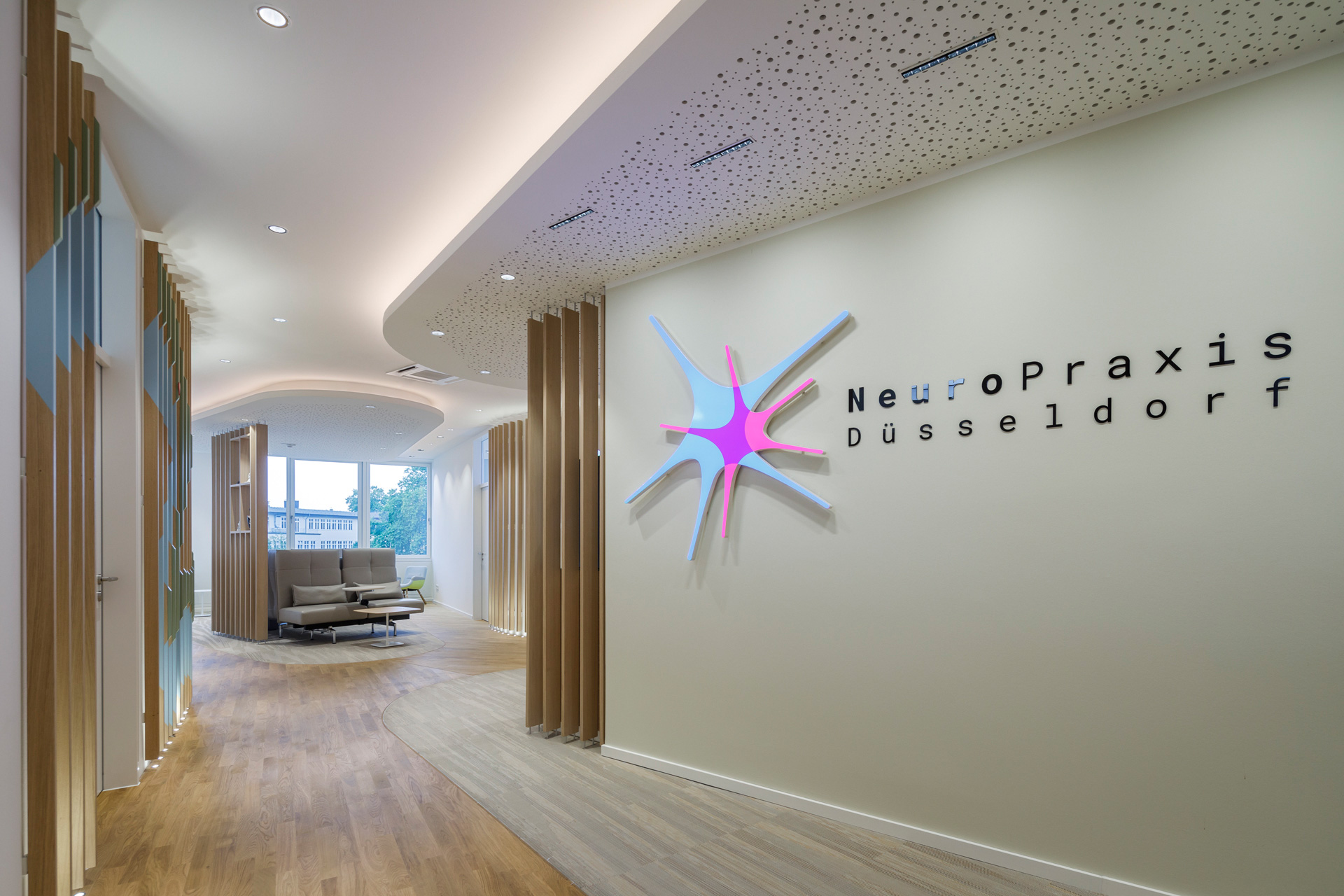
illuminated logo at foyer
Corporate Design
In addition to the spatial concept, we were also responsible for the corporate design of the neurology practice in the sense of an integrated design. Among other things, we developed and implemented a logo for the Neuropraxis Düsseldorf.
Construction process
In the Pradus Medical Center in Düsseldorf, an area in shell condition was available for planning. First, walls, floors, ceilings and other elements of the spatial fit-out were installed. The technical fit-out, including a lighting concept, was also part of the contract. Finally, the furniture and decorative elements were designed and installed.
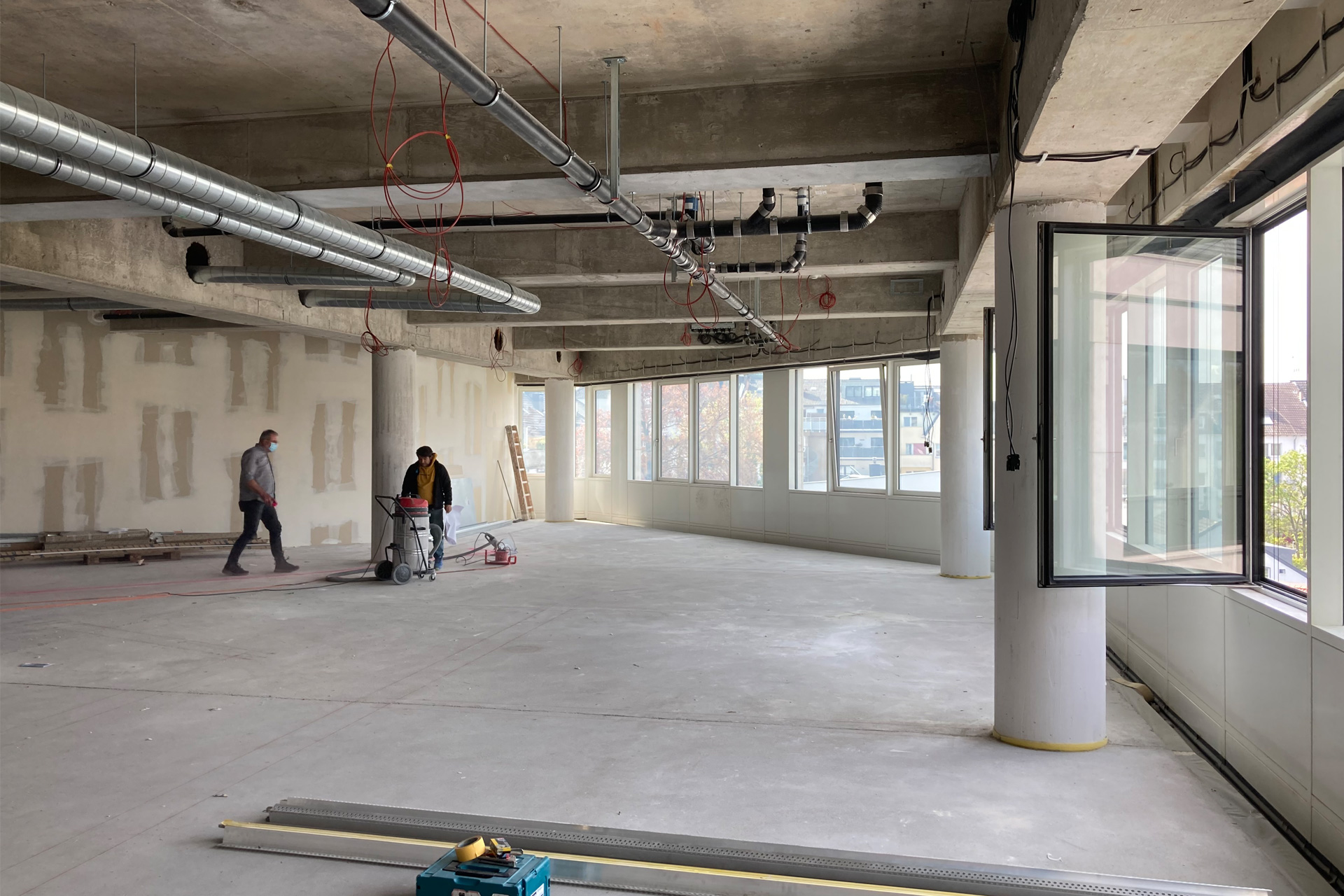
Empty space. Ready to go.
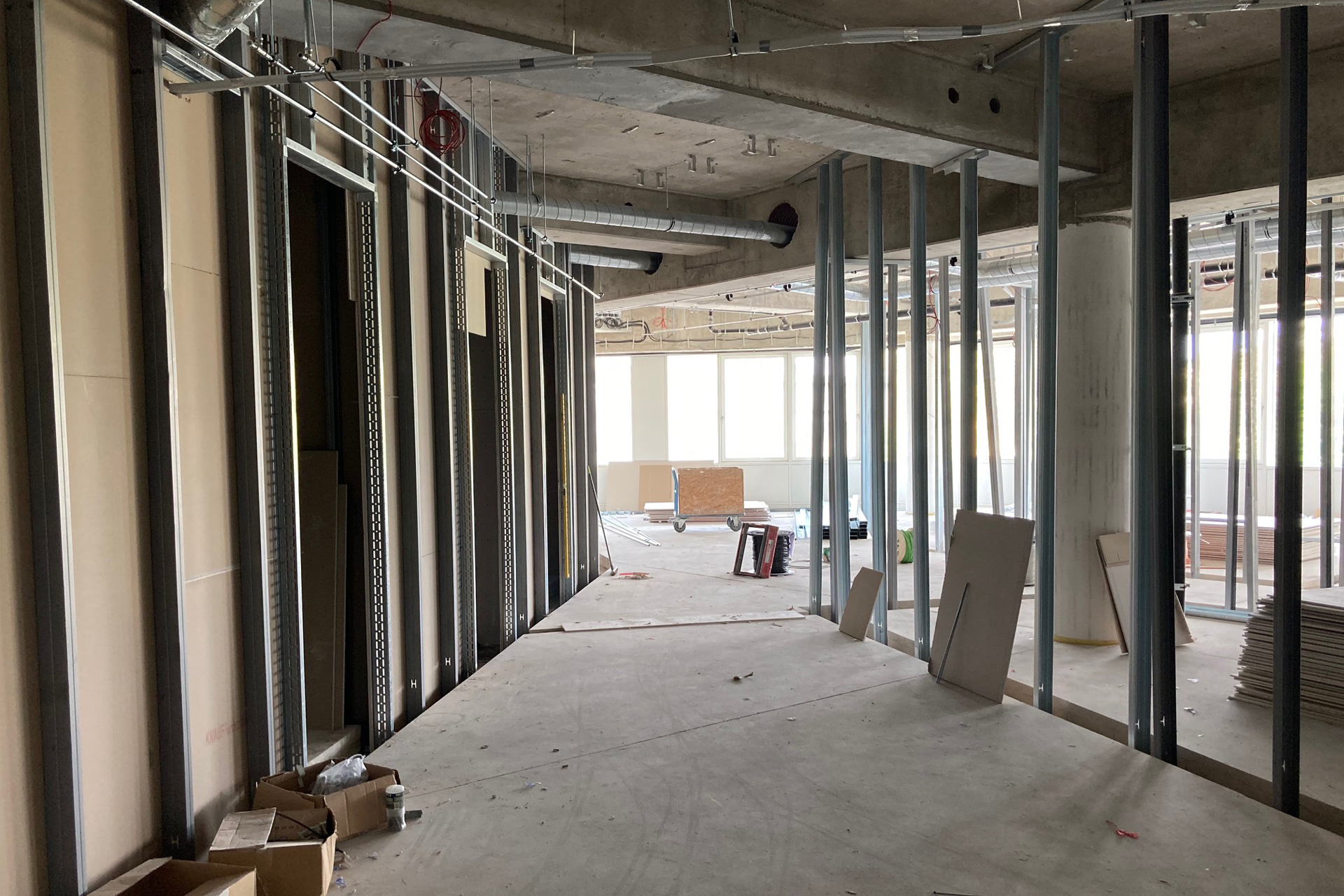
basic construction works
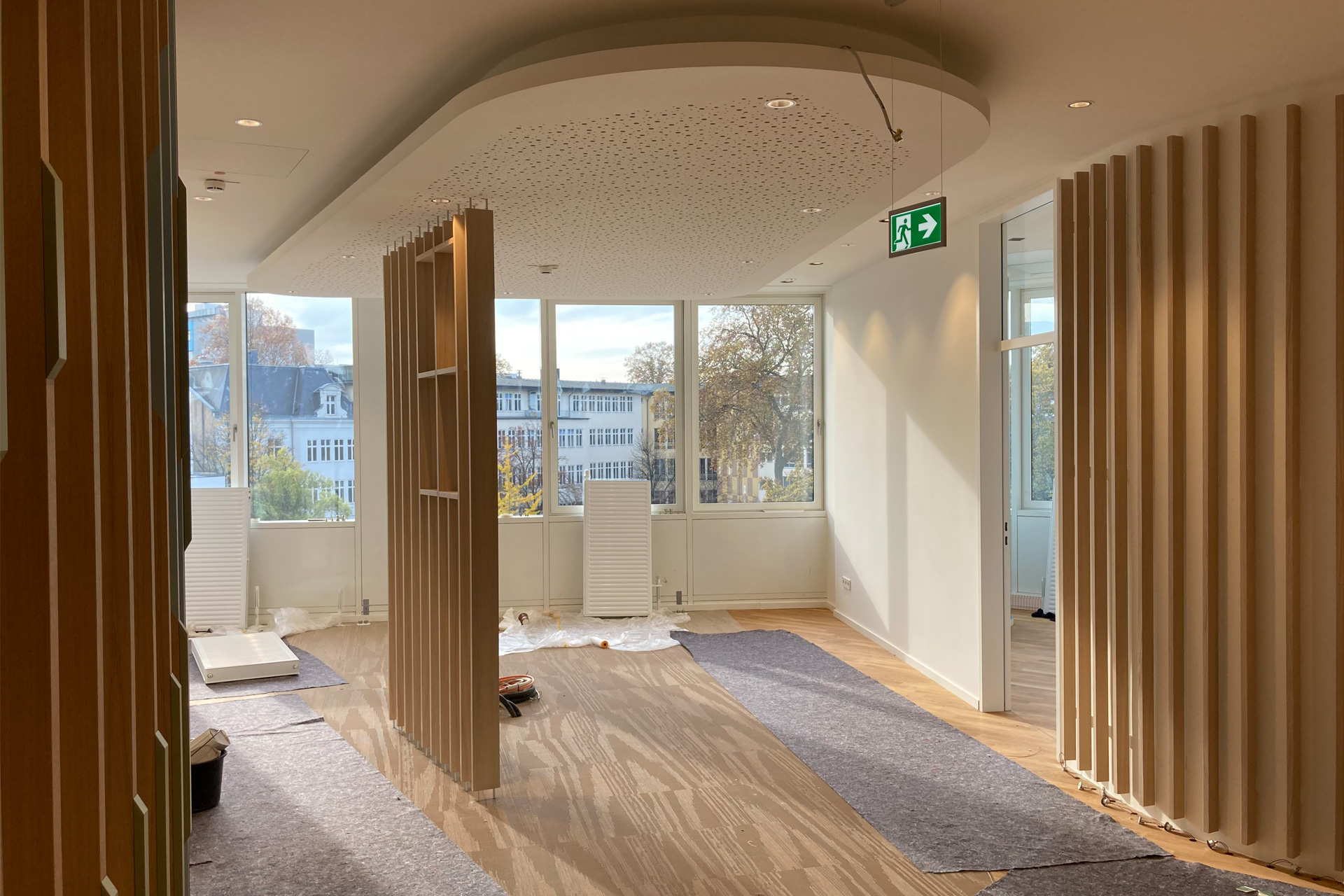
surfaces ready
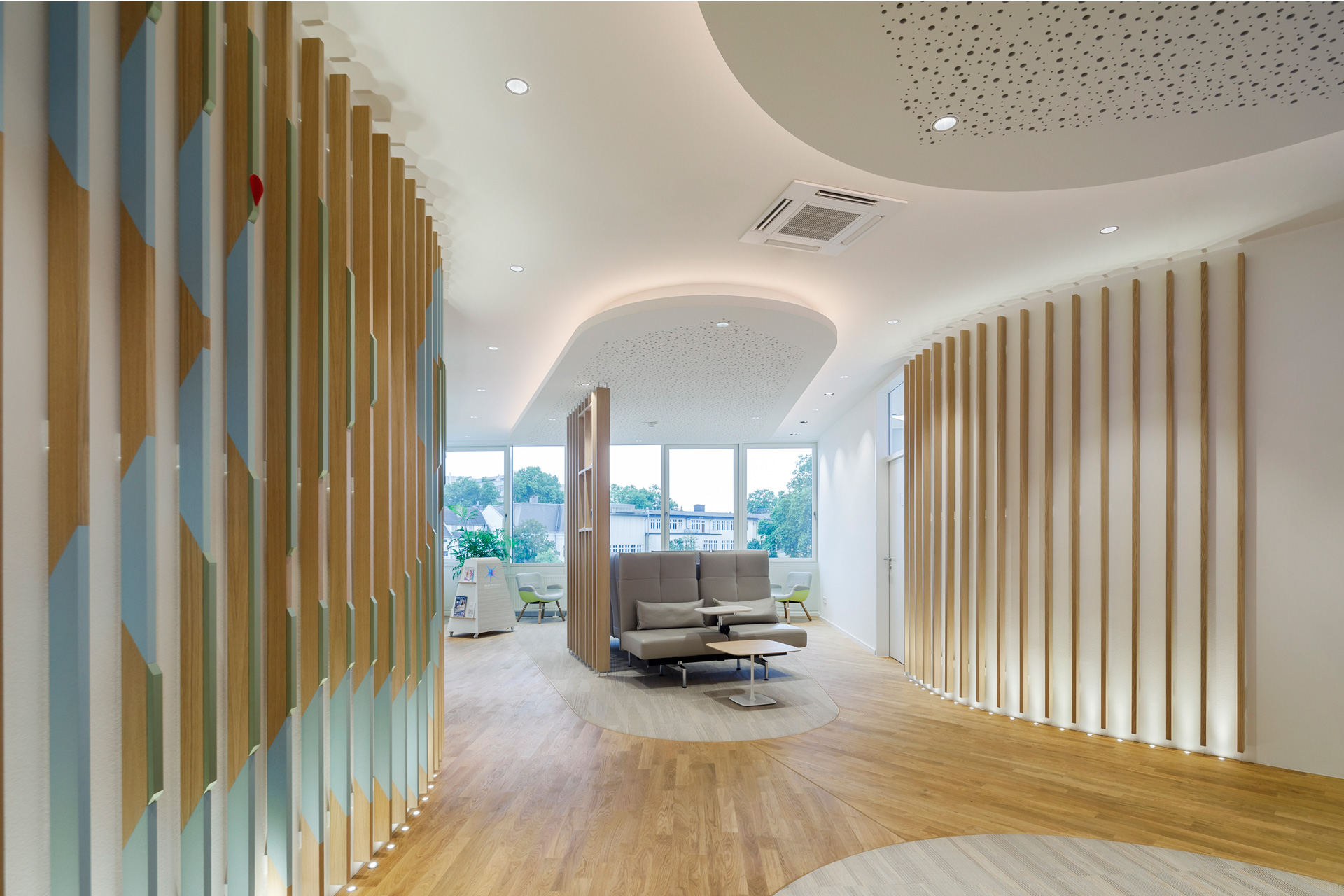
arranging the furniture
Quick Facts
- Name: Name: NeuroPraxis Düsseldorf
- Year: 2021
- Location: Düsseldorf, Germany
- Size: 350 m²
- Client: Prof. Dr. Christina Haubrich, NeuroPraxis Düsseldorf
- Project Scope: Interior design, corporate design
